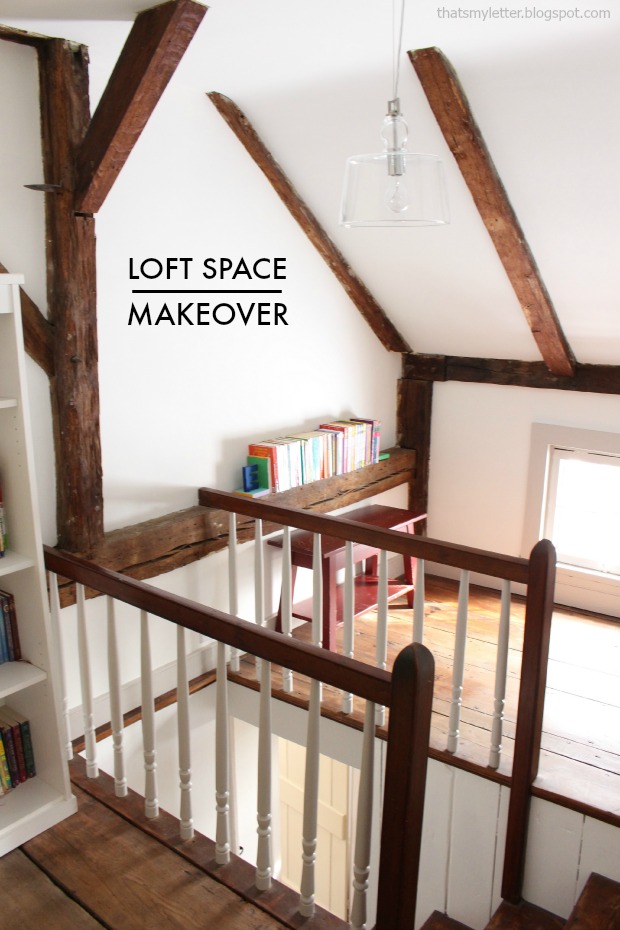
Another peek into our home today and we're up on the second floor in the loft space. Two weeks ago I shared the backstairs and upstairs hallway space and that leads us to the front stairs and loft space.

To be honest this makeover really only needed paint and a new light fixture. Unfortunately I don't have a before picture of the light but it was straight from 1984 with smoky glass and actually came down shortly after we moved in 18 months ago because I couldn't live with it.

Today the space is bright and fresh and clearly the highlight here are those exposed wood beams which are about 275 years old. (Our house was built around 1740.) I painted the walls Benjamin Moore simply white and the trim is London Fog.

That one horizontal beam makes the perfect ledge for books. I used the kids diy book ends from Emma's build it birthday party here to hold up the books.
Click here to continue reading »
0 komentar:
Posting Komentar